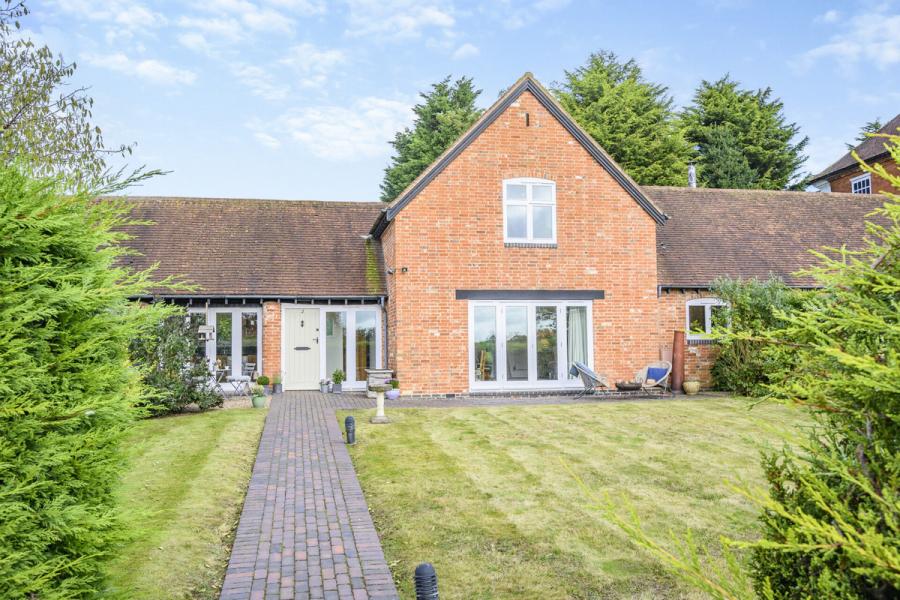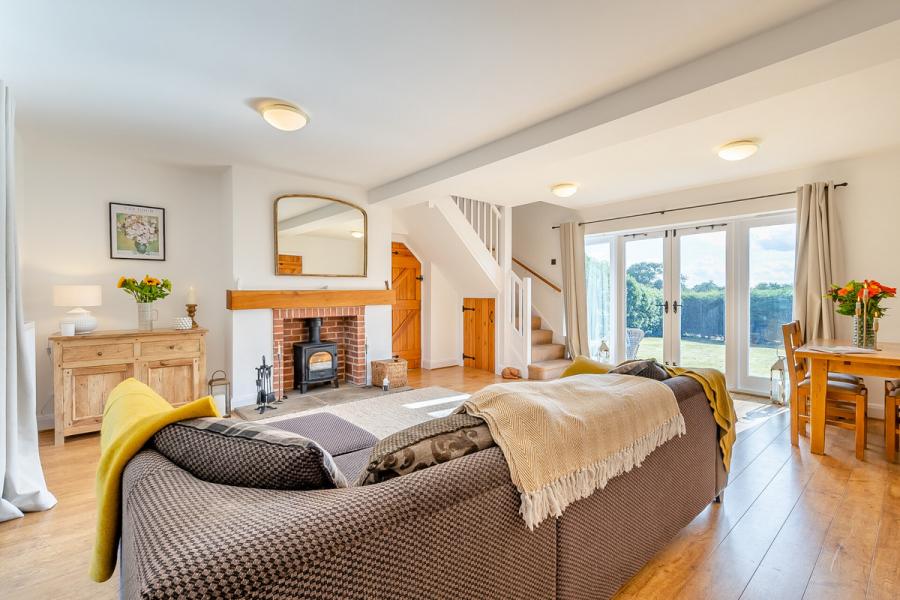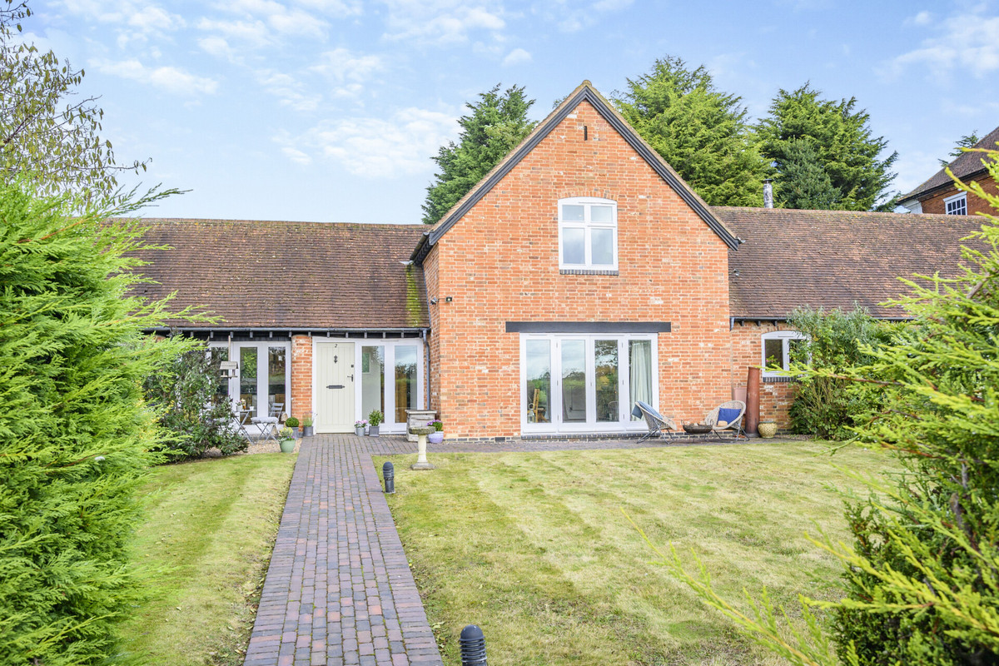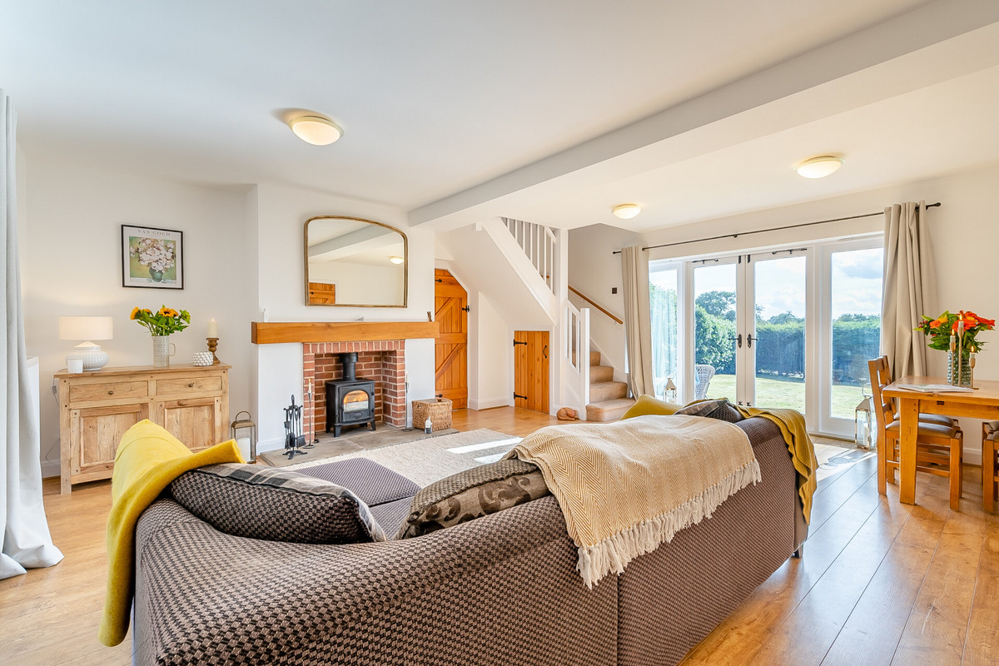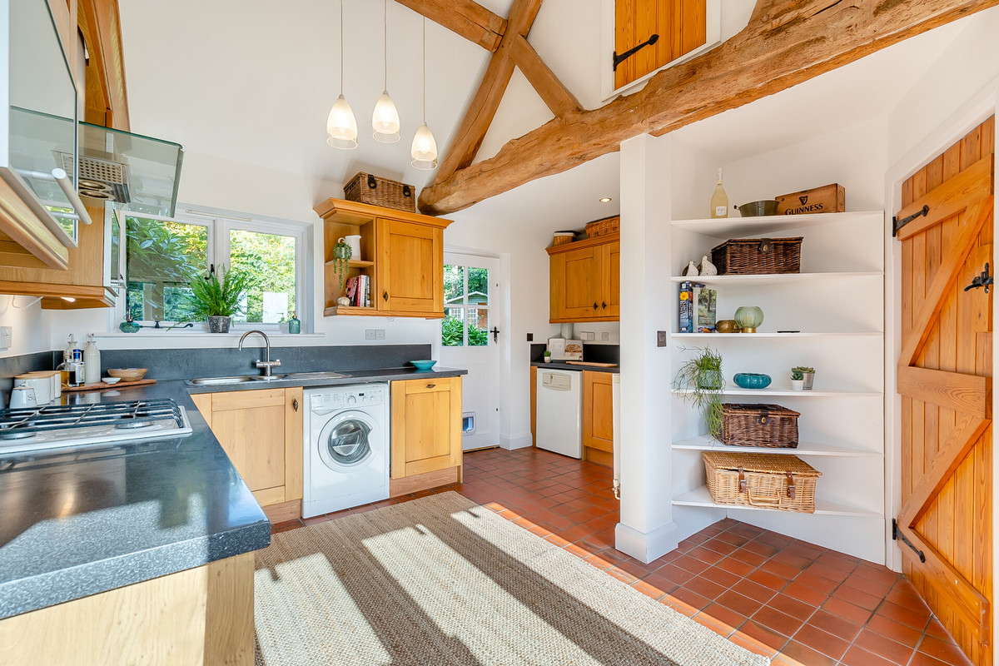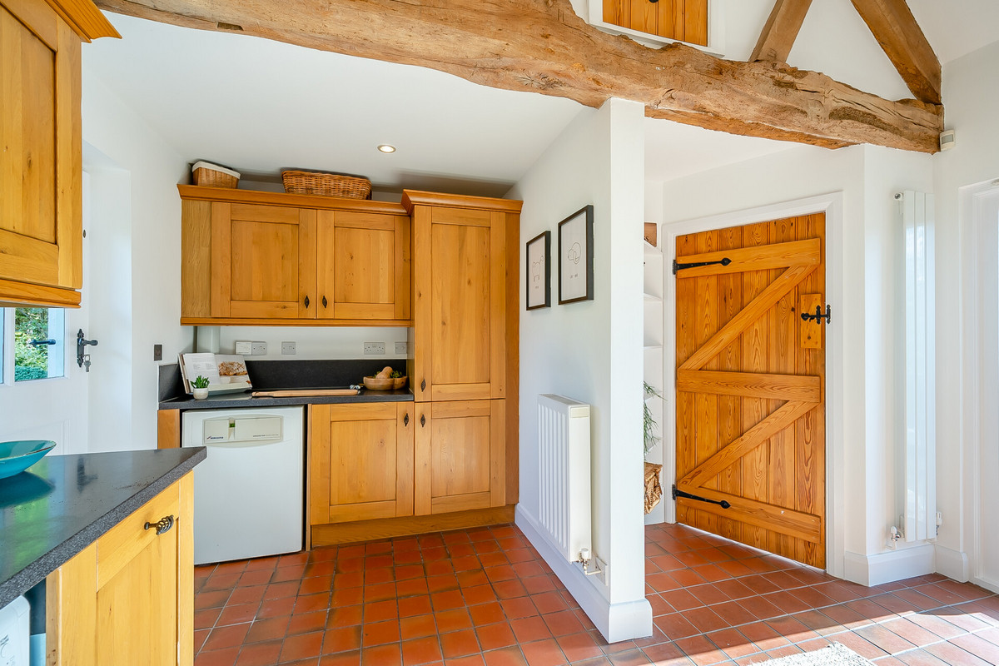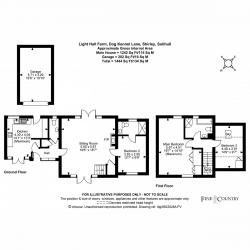- Charming and Immaculately Presented Barn Conversion in a Picturesque Countryside Setting
- Three Beautiful Bedrooms, Including a Ground-Floor Suite
- Stunning and Spacious Living and Dining Room
- Delightful Fitted Kitchen with High Vaulted Ceiling and Exposed Beams
- Lovely Front and Rear Gardens with Summer House and Outdoor Storage
- Ample Private Parking and Single Garage
- Excellent Location for Local Amenities and Transport Links by Road, Rail, and Air
- Property Sold with No Onward Chain
- Tenure: Freehold | Council Tax Band: E | EPC Rating: C
This exceptional three-bedroom barn conversion will appeal to a wide range of buyers, particularly those seeking the charm and peace of country living without sacrificing nearby conveniences. The ground floor bedroom suite makes it ideal for multi-generational families or those who prefer single-level living, with additional upstairs accommodation for guests or family members. Its proximity to Shirley High Street, Solihull town centre, and excellent transport links to Birmingham makes it equally attractive to professionals, retirees, and young families. Its excellent access to Birmingham and the airport also makes it appealing to investors as a perfect Airbnb or private rental opportunity.
Tucked away off the beaten track, down a long, sweeping private driveway, lies a unique and exceptionally private collection of just three barn conversions and a Georgian manor house. We are pleased to present No.2 Light Hall Farm, a stunning central barn conversion offering a charming countryside retreat that combines rural character with modern convenience. This recently renovated and beautifully presented home provides spacious accommodation across two floors, offering an idyllic lifestyle while being just two minutes from Shirley High Street and six minutes from central Solihull.
As you approach the property via a quaint blue brick pathway, bordered by mature shrubbery on one side and a large, enclosed lawn to the main frontage, you arrive at the charming front patio and main entrance. The light and airy reception hall sets the tone for the rest of this beautiful home and leads directly into the smartly presented, fully fitted breakfast kitchen. With its high vaulted ceiling, exposed beams, and quarry-tiled flooring, this modern space exudes rustic charm. Integrated appliances include a fridge and freezer, dishwasher, and a double electric Bosch oven with a gas hob and Bosch extractor above. Adjacent to the front door is a conveniently located ground floor WC, along with a spacious storage cupboard.
Step into the spacious living room, truly the heart of this home. With tall French doors opening to both the front and rear, the room is flooded with natural light. The focal point of this charming room is the magnificent fireplace, featuring a flagstone hearth, large oak beam mantle, and cosy log burner, adding warmth and ambience – perfect for long winter nights. The room’s generous proportions allow for ample seating as well as space for a family dining table.
The ground-floor bedroom suite is conveniently located off the living room, offering a delightful double bedroom with views over the private front garden. This well-proportioned room provides ample space for storage and wardrobes, and includes an ensuite bathroom with a large, easy-access walk-in shower, WC, and vanity unit.
First Floor:
Ascending the dog-leg staircase, you will find two further immaculately presented bedrooms and a family bathroom. The master bedroom is exceptionally spacious, with stunning views to both the front and rear across open countryside. It also benefits from excellent storage with floor-to-ceiling fitted wardrobes and ample space for dressing tables. The second bedroom, currently used as an office, is bright and airy, with a Velux window allowing plenty of natural light. The family bathroom is stylishly fitted with a smart white suite, including an inset bathtub, double shower cubicle, WC, and vanity hand basin.
Outdoor Living:
The rear garden is a private oasis, with mature trees and shrubs surrounding the lawn, creating a serene and tranquil atmosphere. Steps lead up from the decked patio, offering the perfect spot for outdoor dining or relaxation. The garden also features a delightful summer house and a large storage shed for added convenience. At the front of the property, with unspoilt views, is a charming, gravelled terrace, accessed via the kitchen’s French doors – an ideal spot for a morning coffee or an evening G&T. With ample space in both the front and rear gardens, the enclosed lawned area, bordered by smart mature hedging, offers a further space for the whole family to enjoy. The property also includes private parking and a garage with ample storage space.
-
Council Tax Band
E -
Tenure
Freehold
Mortgage Calculator
Stamp Duty Calculator
England & Northern Ireland - Stamp Duty Land Tax (SDLT) calculation for completions from 1 October 2021 onwards. All calculations applicable to UK residents only.
EPC

